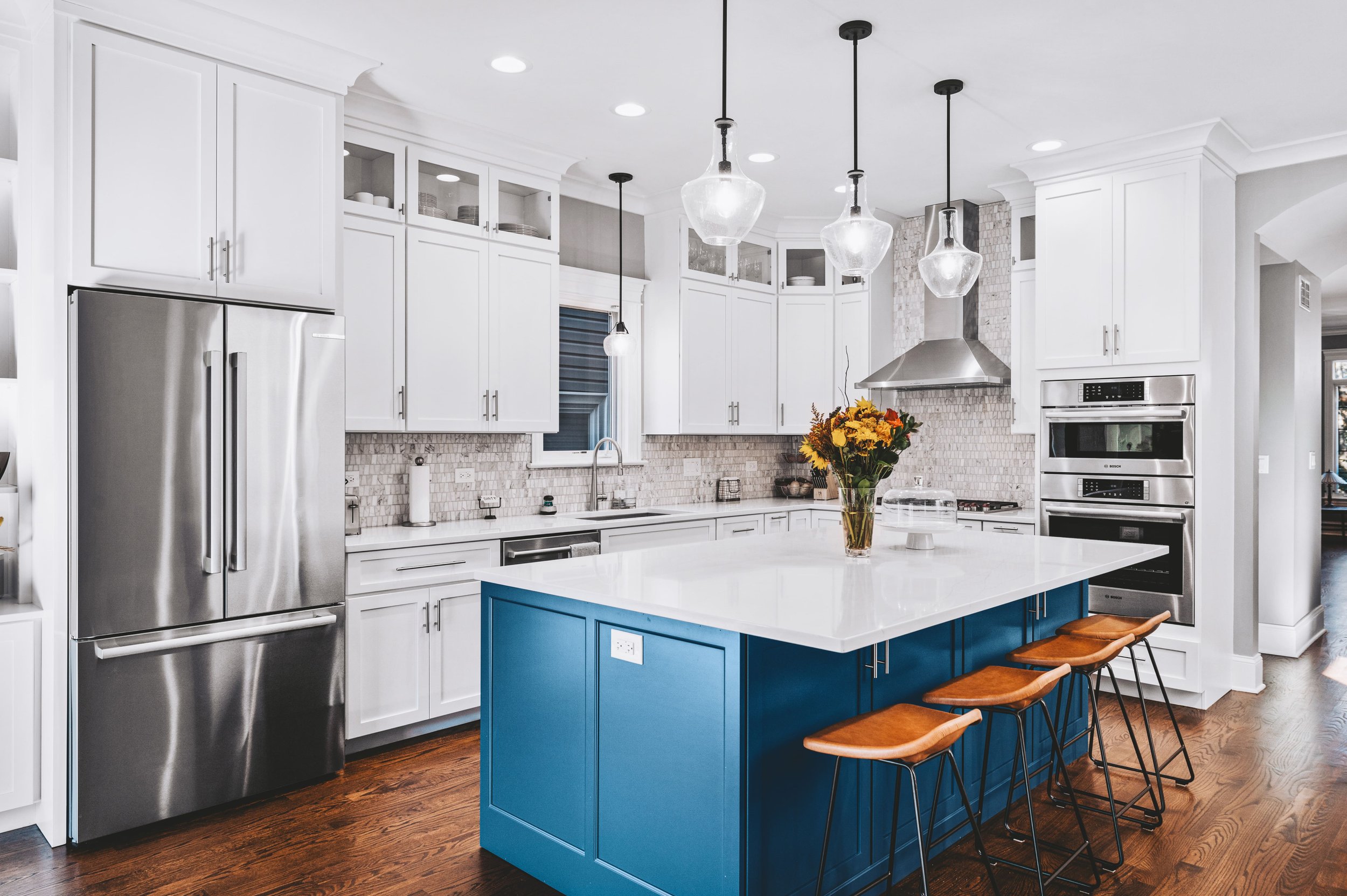Kitchen Remodel Process Checklist: What to Expect & How to Prepare
A kitchen remodel is one of the most rewarding home improvement projects—but it can also feel overwhelming without the right plan in place. Whether you're dreaming of a sleek modern kitchen or a cozy, character-filled space, having a clear roadmap will make the process smoother and less stressful.
Here’s a step-by-step kitchen remodel checklist to help you prepare, understand the phases, and avoid costly mistakes.
1. Start with the Design Phase
Before a hammer swings or a cabinet is ordered, everything starts with the design. By hiring a professional interior designer you set yourself for success, a designer will help you avoid costly mistakes, ensure cohesive finishes, and streamline the entire process.
What happens during this phase:
Assess your needs and wish list
Measure the space and evaluate the layout
Choose a design style to fit your home style (modern, traditional, transitional, etc.)
Create floor plans and elevations
Review appliance needs and placement
All finishes selections such as cabinets, countertops, flooring, backsplash tile, lighting fixtures, paint colors, cabinet hardware, sink & faucet
Project completed by 4Ever Remodeling
2. Prepare the Space
Before demo day, you’ll need to:
Pack up your kitchen: Box up everything and label it clearly. Create a temporary kitchen area if needed.
Clear the space: Remove furniture, décor, and anything breakable.
Protect adjacent areas: Remodeling can get dusty—use plastic sheeting or zipper walls to seal off nearby rooms.
project completed by 4Ever Remodeling
3. Kitchen Remodel Timeline & Step-by-Step Process
Here's a typical order of operations once construction begins:
Demolition – Old cabinets, countertops, flooring, and drywall are removed.
Framing – Any structural changes or wall modifications take place.
Electrical Rough-In – Wiring is installed for outlets, lighting, and appliances.
Plumbing Rough-In – New water and gas lines are run or moved.
Drywall & Wall Repairs – New drywall is installed and prepared for paint.
Flooring Installation – New floors are laid
Cabinet Installation – Cabinets are carefully installed based on design plans
Trim Work – Baseboards, crown molding, and other carpentry details are added.
Painting – Walls and ceilings are painted for a fresh, clean look.
Countertop Installation – After cabinets are in, templating is done, and countertops are installed.
Backsplash Installation – Tile or other materials go in once countertops are set.
Lighting & Hardware – Light fixtures, switches, outlets, and cabinet hardware are installed.
Final Plumbing & Electrical – Hookups are completed, and everything is tested.
Final Cleaning & Punch List – The space is cleaned and inspected for touch-ups or corrections.
Project completed by 4Ever Remodeling
4. Final Walkthrough & Enjoy!
Once the work is done, you’ll walk through the space with your designer and contractor to ensure everything is completed to your satisfaction. Then it’s time to unpack, style your new kitchen, and enjoy it!
Remodeling your kitchen is a big investment—but with proper planning and a trusted team, it doesn’t have to be overwhelming. Partnering with a professional designer ensures your kitchen will be both beautiful and functional, with every detail thoughtfully considered.
Want help designing your dream kitchen? Let’s bring your vision to life—contact us to schedule a consultation.
Project completed by 4Ever Remodeling
Ready to bring the latest kitchen trends into your home? Contact us today, and let’s start designing your dream kitchen!




